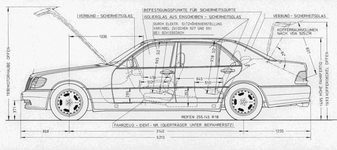Hi all,
I have a single garage at my house which I am currently getting cleared out in readiness to install a 2 post lift. The ceiling isn't full height but it's still going to be useful to me.
What I am thinking of is reducing the floor level slightly which may mean I can get 2x cars in there. Aka raise one on the lift and set it onto its locks so it's secure.
Then drive another car under it for long term winter parking indoors in a dry insulated masonry garage.
I am good with CAD and I am measuring and drawing up detailed drawings to make sure all will work out as planned.
Does anyone know where I could get CAD files of W124, W220L and W140s please? Really a plan view and side view would do the trick.
Or if there is a quality factory PDF anyone has with accurate dimensions on it I could possibly trace that in CAD.
I have a single garage at my house which I am currently getting cleared out in readiness to install a 2 post lift. The ceiling isn't full height but it's still going to be useful to me.
What I am thinking of is reducing the floor level slightly which may mean I can get 2x cars in there. Aka raise one on the lift and set it onto its locks so it's secure.
Then drive another car under it for long term winter parking indoors in a dry insulated masonry garage.
I am good with CAD and I am measuring and drawing up detailed drawings to make sure all will work out as planned.
Does anyone know where I could get CAD files of W124, W220L and W140s please? Really a plan view and side view would do the trick.
Or if there is a quality factory PDF anyone has with accurate dimensions on it I could possibly trace that in CAD.



![[500Eboard] Epson_11152022120418.jpg [500Eboard] Epson_11152022120418.jpg](https://www.500eboard.co/forums/data/attachments/203/203495-e668c8e88bf49de0b28a710b01c18cb9.jpg?hash=5mjI6Iv0ne)